Mitigation Considerations
Our goal is to provide you with a system that is both effective and unobtrusive, giving you peace of mind and a healthier home environment. When planning a radon mitigation system, several important factors must be considered to ensure the system is effective, efficient, and minimally invasive to your home:
- System Design: Each home is unique. The design of your mitigation system will depend on your foundation type, home layout, and radon levels.
- Location of Components: We strive to place fans, piping, and other components in inconspicuous locations, such as attics, garages, or outside areas that are not highly visible.
- Sealing: Sealing cracks and openings in the foundation helps improve system performance and energy efficiency.
- Noise: Our systems are designed to operate quietly, but we will discuss placement options to minimize any potential noise concerns.
- Energy Use: Radon fans are energy efficient, but we will help you understand the minimal impact on your utility bills.
- Maintenance: We use high-quality, durable components to minimize maintenance, but periodic checks are recommended to ensure continued performance.
- Code Compliance: All systems are installed to meet or exceed local and national codes and standards.
Special Considerations
There are situations that can complicate the typical radon system installation. If there is a concern with any of the following items let us know during the initial consultation.
- Homes with a crawl space
- Radiant heat pipes in the floor
- 100% Completely Finished Basements
- Slab homes without unfinished areas along perimeter homes
- Homes surrounded by decks and attached finished exterior entertainment areas.
- Homes with greater than 2000 square feet on the lowest level.
- Homes with room additions built after the initial construction.
- Older homes that have had a new basement slab poured.
- Homes with more than one level of slab, example: tri-level homes.
- Homes with Heating and Air conditions ducts under the house
Special Consideration Examples
Crawlspaces may need to become part of the mitigation system, either by circulating, venting or vacuuming air to change the pressure relationship within the space. Many crawl spaces will benefit from sealing with a polyurethane mat and creating vacuum under the mat. Crawl spaces with vapor barriers are treated differently than slab areas and require specialized installation techniques.
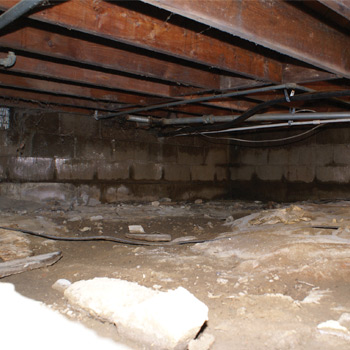
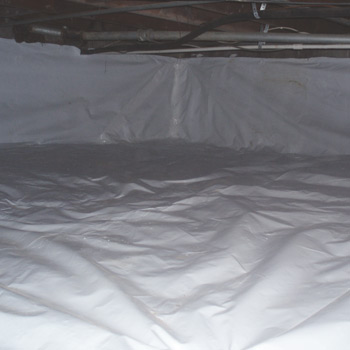
Some window wells, floor grates and floor drains empty directly into drain tile. An ASD radon system will draw air from any opening in the slab area. Plumbing rough ins need to be concreted in and all other opening addressed.
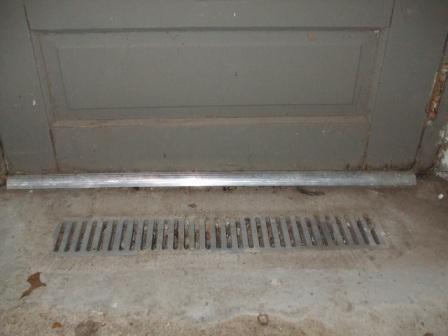
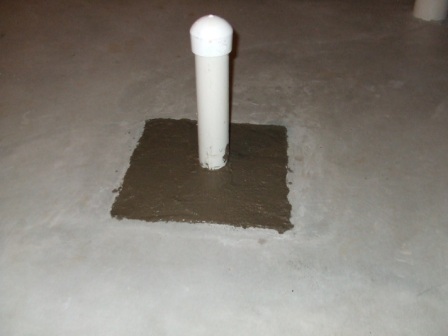
Open trenches, water proofing systems, numerous large floor cracks around the interior perimeter walls of the home may need to be addressed. Some drain systems include a plastic barrier that separates the wall from the floor. The open space between the plastic and the wall is to catch water from potential wall leaks. If unaddressed these open air channels could lead to the reduction of static pressure under the slab, loss of conditioned air and possible back drafting of combustion appliances, i.e. furnace.
Water problems in the basement or high water tables. High water tables under a basement slab may impede the ability of the radon system to draw air from under the slab. Likewise if the water table is too high, and shuts off air flow completely, it could damage the radon fan.
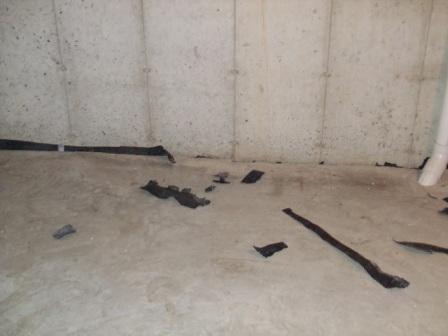
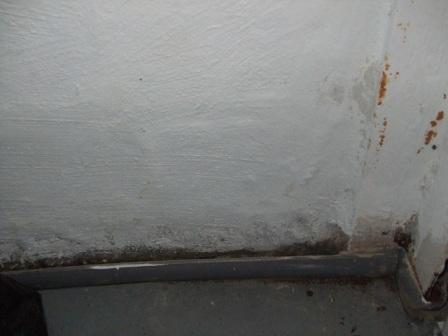
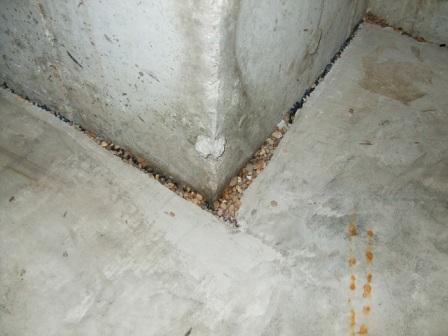
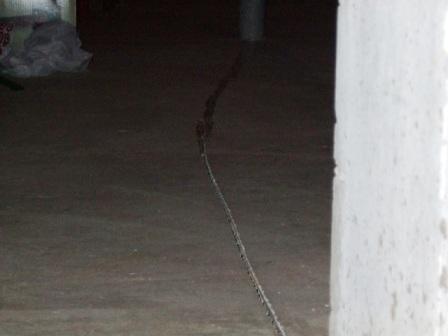
Sump pit locations all need to be addressed; if it's hidden please let us know.
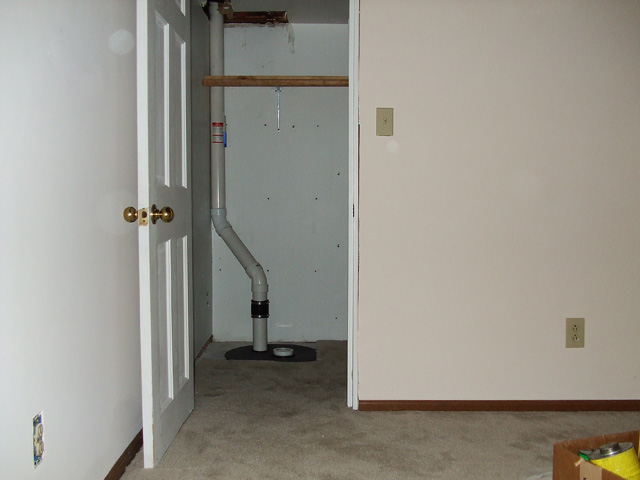
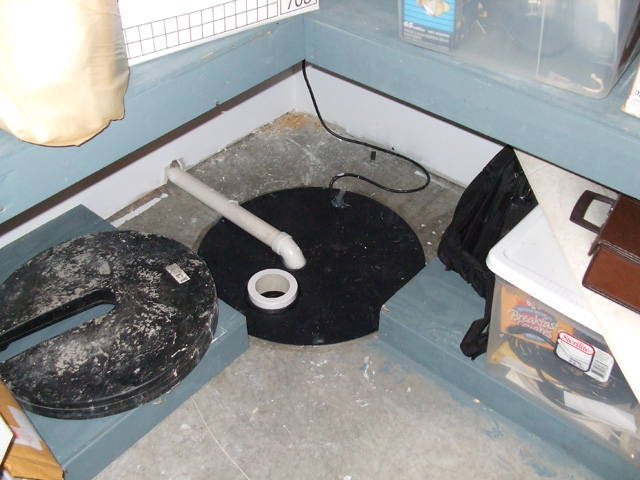
Radiant heat pipes are laid in the concrete slab and should be located with thermal imaging before cutting into the floor.
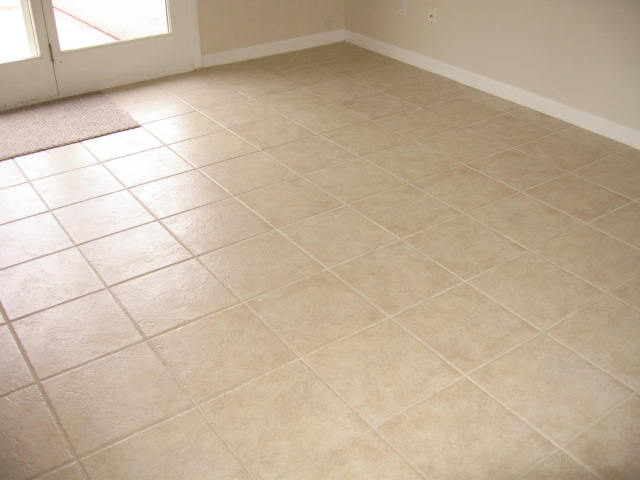
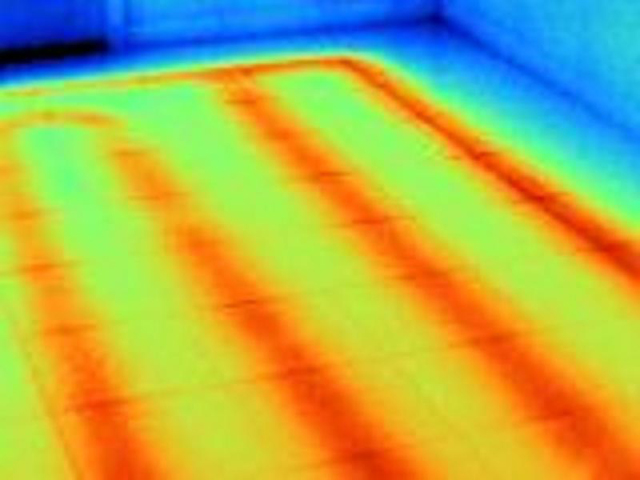
Custom pipe runs may be necessary if the home does not have a reasonable path from the lowest level to above the roof. Examples include garage attic installations without a garage access scuttle, or three car garages with living space above two garage bays. If the system installation starts to look like a hot wheel track, or it involves more than light duty carpentry, it falls into this category
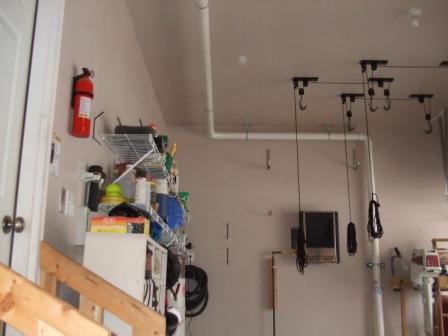
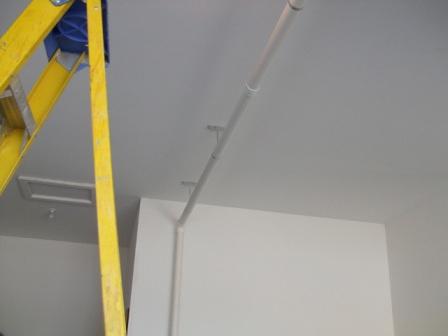
Completely finished basements may require creative solutions for system placement and access.


Decks and exterior entertainment areas can limit access to the slab perimeter for system installation.


Heating and air conditioning ducts under the slab require special care to avoid damage and maintain system effectiveness.


Room additions and multiple slab levels may require multiple suction points or system zones.



